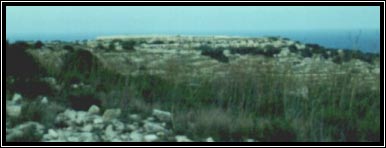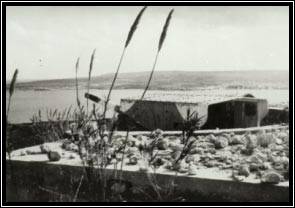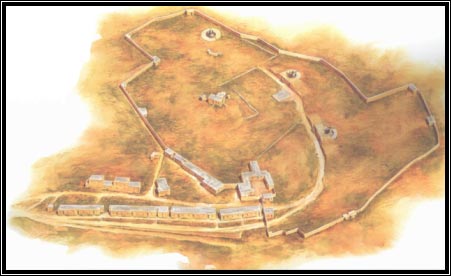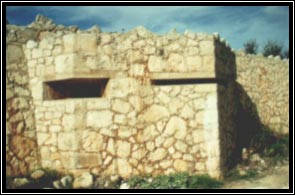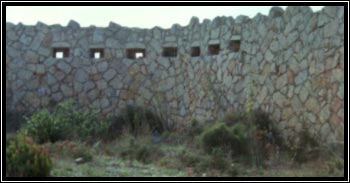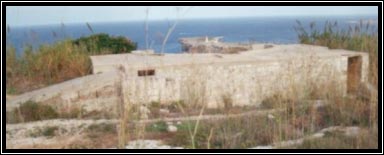A view of Fort Campbell from the road leading to the same fortification. From this distance the fort cannot be seen very clearly because of its thin walls


Pillboxes were not the only type
of fortifications built at Mellieha in the years before the outbreak
of the Second World War. There were other minor military structures
but the most important fortification to be built in Mellieha, and
the last fort to be built in Malta by the British, was Fort Campbell.
The main scope for the building of Fort Campbell was to protect the approaches for Mellieha and St. Paul’s Bays. That is because there were no defences to protect these two approaches and so, a decision was taken to build a new fort on Il-Blata, at the end of the Selmun promontory. Governor Bonham-Carter, while on tour around the Island, visited the site where Fort Campbell was to be built. Although the building of Fort Campbell is reported to have begun in 1937 it seems that till 1 December 1937 no work had been started on this site. 1 Probably the work started at the very end of the same year.
The main characteristic of the British fortifications of the late 19th century was the thick ramparts and ditches. But by this time these characteristics were abandoned in favour of thin walls. Therefore, Fort Campbell was built with a thin wall to resemble the field walls of the surrounding countryside, while the plan was broken up by an irregular trace designed to imitate the pattern of the adjoining terraced fields. Perimeter defence was provided by a number of machine-gun posts placed at irregular intervals and in other places there were few rifle loopholes. Internally, the fort’s buildings were all scattered in order not to create any concentration. 7 The buildings of the fort included the command post, gun emplacements, water tank, direction posts, barrack accommodation and magazines. Its most important structure was the Battery Observation Post (BOP), which was situated roughly in the middle of the area and faced north. 8
References:
Researched and Written by: Charles Debono B.A.(Hons) History |
